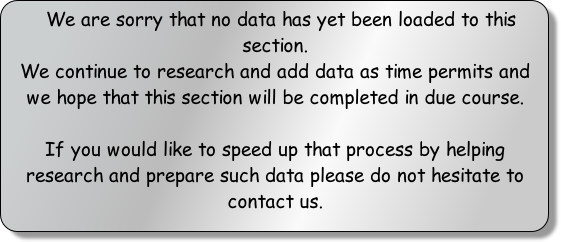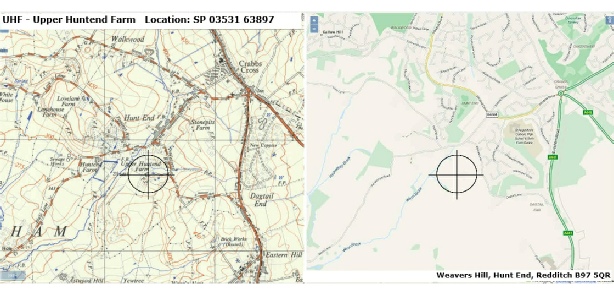


SP 03531 63897
Weavers Hill, Hunt End, Redditch B97 5QR
Location Now
Pre-New Town Location
Click image to Enlarge

Information about this Farm:
 Next
Back
Next
Back
Farmhouse. Cl7 with mid-C18 and mid-C19 alterations and additions; restored late C20. Timber-framed with rendered infill on sandstone base; brick replacement walling and additions; plain tiled roofs. Stone: Triassic Sandstone, Lithology: Sandstone
Status: www.buildingstones.org.uk/
REDDITCH B HUNT END
SP 06 SW
4/115 Upper Hunt End Farmhouse
17.7.80
- II
Farmhouse. Cl7 with mid-C18 and mid-C19 alterations and additions; restored late C20. Timber-framed with rendered infill on sandstone base; brick replacement walling and additions; plain tiled roofs. Hall and cross-wing plan; hall part of two bays, rebuilt in brick, aligned north-east/south-west with large chimney at end of north-east bay; cross-wing at south-west end is of two framed bays and has central chimney with brick ridge stack. Part two storeys and attic, art two storeys with dentilled eaves cornice. Framing: four rows of panels from sill to wall-plate, short straight braces in upper corners, collar and tie-beam trusses with two collars, four struts to lower and two to upper collar with concave V-strut in apex. North-west front elevation: hall part has a ground floor 3-light casement with cambered head, a 2-light first floor casement, a gabled half-dormer with 2-light casement; main entrance to right has a C20 door with cambered head. Cross-wing gable end has a ground and first floor 3-light casement and an attic light. Interior: only hall part inspected; it retains its large fireplace with brattished beam. Later additions to rear of hall part.
Listing NGR: SP0338263681
Status: www.britishlistedbuildings.co.uk





 Next
Back
Next
Back
